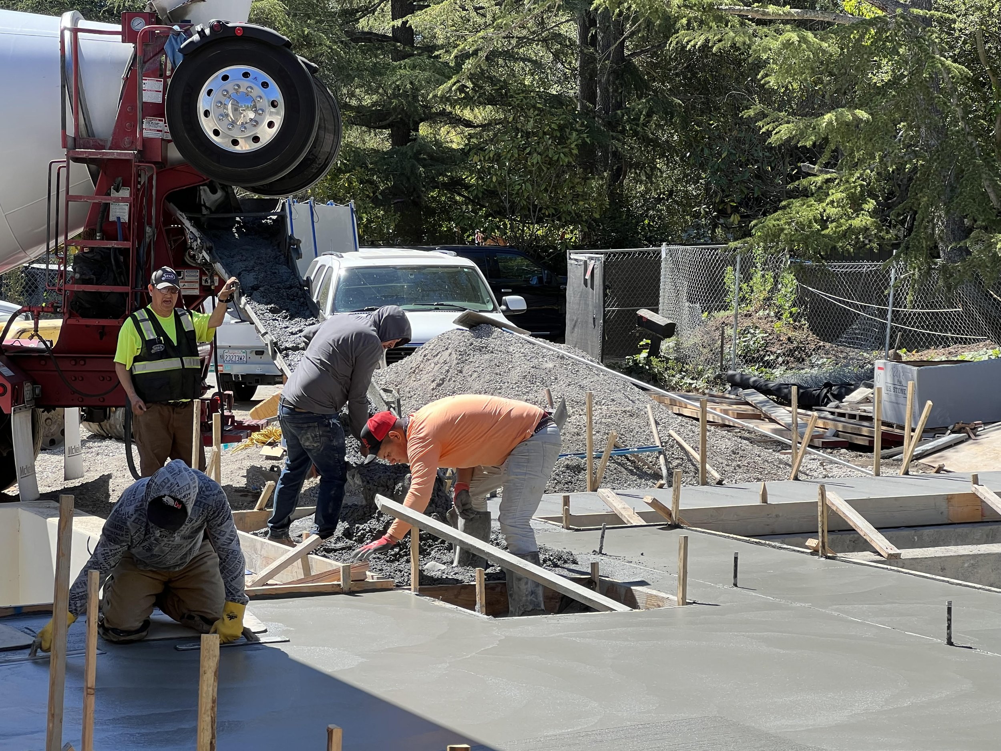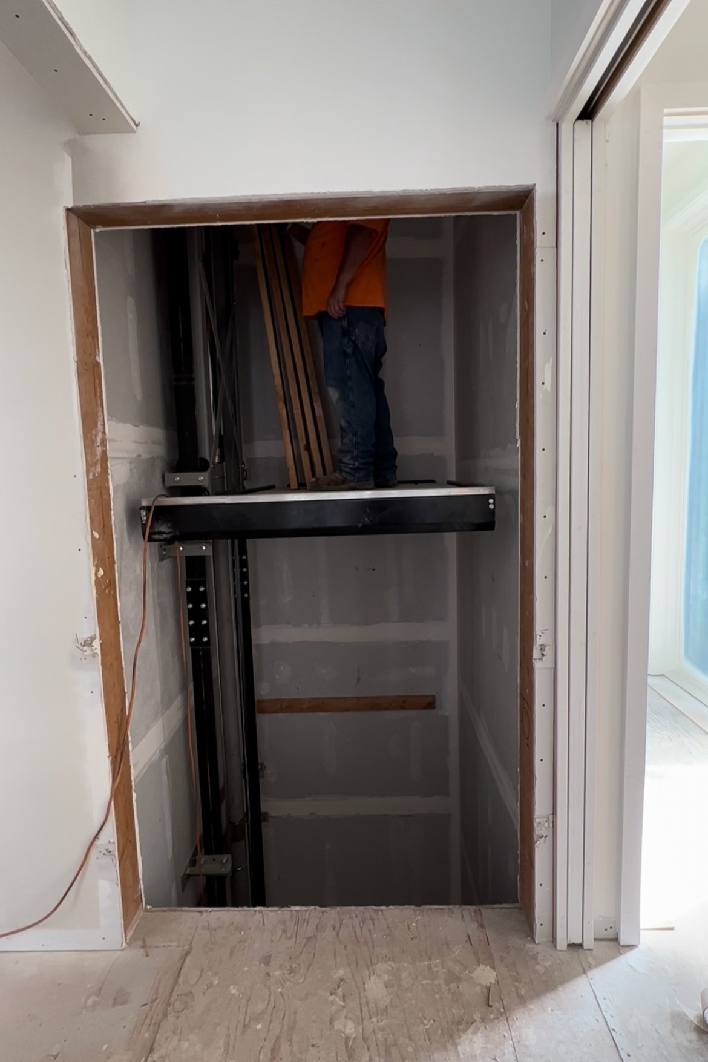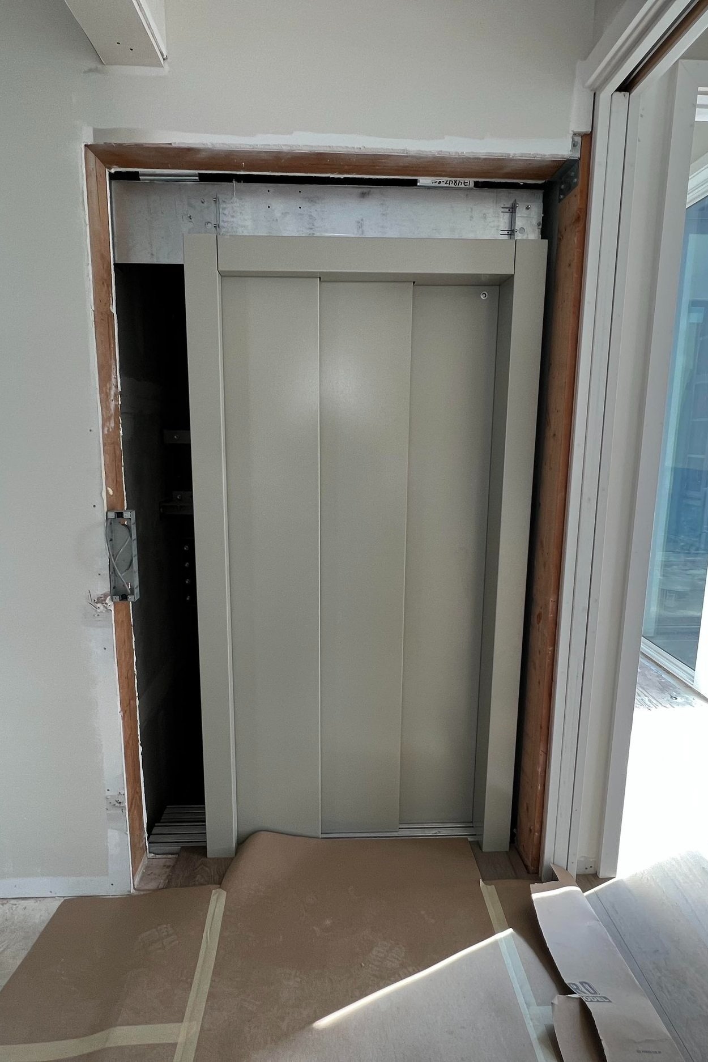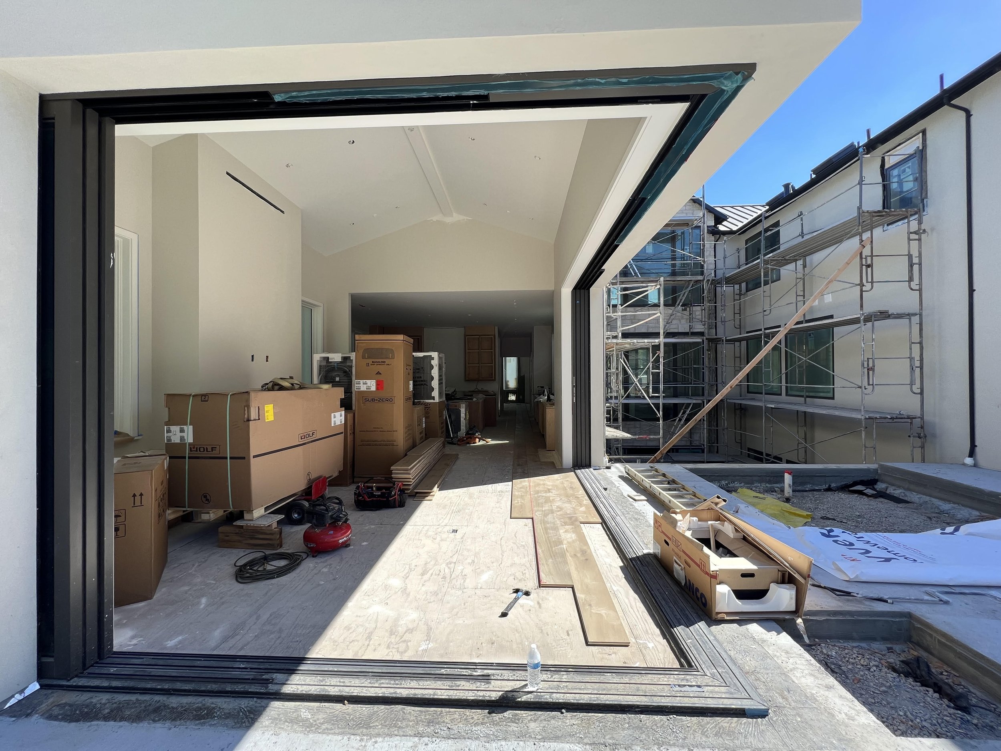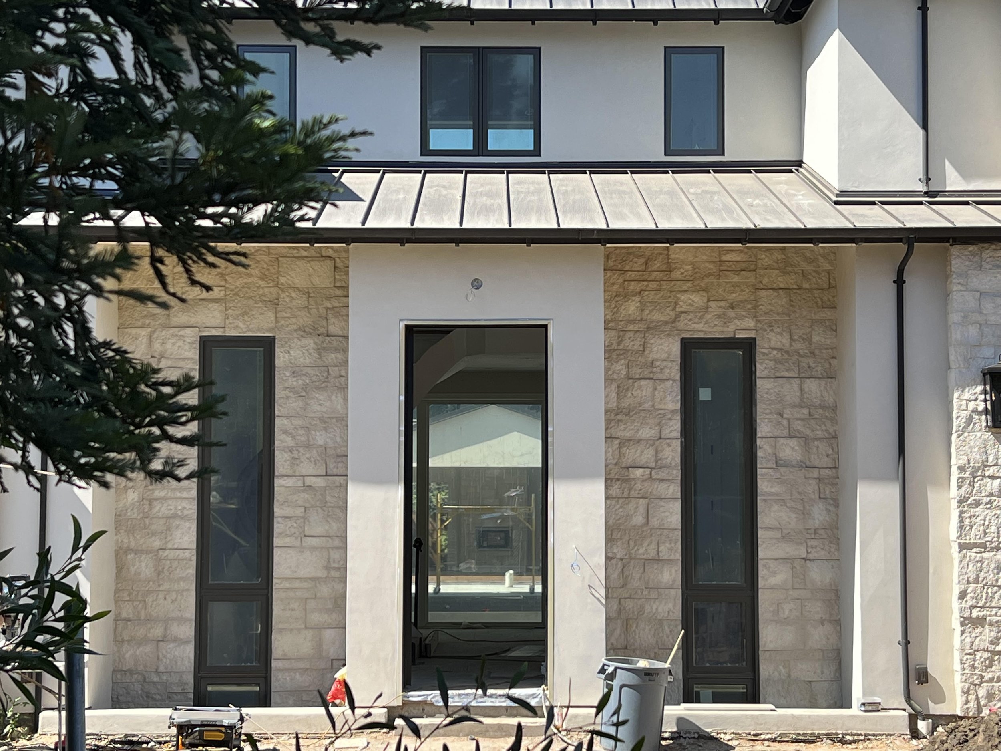This is the ongoing saga of our experiences building a beautiful Modern Chateau in Atherton. Live the process vicariously with us as we do this together in real-time…
Part 8 Finishing
August 9, 2022
Building a Modern Chateau
Part 8: Finishing
Want to go on a vicarious ride with us as we develop a property in Atherton? Want to immerse yourself in the details, process, setbacks, and joys of creating luxury residential real estate? Well welcome home!
Today we’ll journey into the wild and wide world of finishing a house. In previous posts, we covered land acquisition, architectural design, foundation, framing, rough trades, walls, and materials. But today we’ll get into the hardest part of building a house: actually finishing it!
It is looking more and more complete… but finalling a house is tough!
An ideal housebuilding project happens in waves. A certain trade, say drywallers, ideally go in once, do their thing completely, and leave, never to return. If we do it right, why would they ever need to come back, right? But reality is fully of messy compromises. An inspector says, “you can’t route that kitchen exhaust vent there; it’s too close to a door”, and suddenly the cabinetmaker has an urgent request to modify cabinets to accommodate ducting. Your stone distributor says, “we broke your giant piece of stone. Sorry”, and so the stone fabricator can do most, but not all, of the countertops in the house. We suddenly realize that we’ll have to make a 600-amp electrical panel instead of a 400, but that has increased spacing requirements, so suddenly a small supplemental concrete pad needs to be poured.
Over the course of a project, all these little perturbances add up. And each trade would like to come in once, do 15 odd jobs, and be done. They don’t want to come 3 or 4 times. But there are a lot of 3-way standoffs where A depends on B who depends on C who depends on A, and no one wants to go first, but someone HAS TO. So wise management is essential, and that’s where the general contractor comes in. Finishing a house is where 50% of the stress comes in.
Despite this, there are some things that can proceed in a mostly rational order. Here are a few we knocked off towards the end:
Trenching
Everything gets its own pipe, for quality!
In an evil villain’s lair, diabolical machines would be in plain sight and chunky cables would be connecting them, pulsing with nasty fluids or supernatural power. Where do all the connecting cables go if you want to create a sleek Modern Chateau with a detached garage and guest house? What if you want to create the overwhelming vibe of “good” – then where do the pipes and stuff go? Underground in a trench network, obviously! So much less evil-looking.
Our property is absolutely laced with AC refrigerant conduits, sewer pipes, electrical cables, and pool water circuits… not to mention all the connections to Atherton (data, water, sewage, gas, electricity). And all these things are accessible at strategically hidden places, but are hiding 1-3 feet under the surface of our future beautiful landscaping. If we do it right, it’s like Disneyland where the functional parts are invisible, and only the delightful parts are seen.
Hardscape Concrete
That pretty tile that will be warm in the afternoon sun as you leisurely stroll from the Great Room towards the hot tub? It’d sink into the wet earth were it not for the concrete below. Which in turn depends on rebar, forms, and drainage. No shortcuts!
Pour it around, slather it smooth…
Rake it nice and ripply, just at the perfect level so that future tile is even with future floor. Leave holes for plants!
Stairs
A floating, swooping, dramatic helix is a critical part of our first big “wow” moment when a visitor walks through the front door. We start with four giant ribbons of carefully designed steel, which are positioned by…miracle. These “stringers” are mounted to the strongest parts of the framing. Wood connects the steel to create steps, drywall wraps the wood, and paint goes over that. Railings tend to be one of the final touches, so no vertigo on our site, please!
The multi-level staircase is big part of our design, so we’re delighted to see this finally come together.
Like a whale tusk, the first one arrives….
Strong and clever people manhandle them into place and bolt ‘em in…
Wood and drywall come next, followed by paint and treads!
Elevator
Any self-respecting Modern Chateau is served by an elevator to all three levels, and ours is no exception. To make an elevator, you first make a vertical chute (the “hoistway”) into your design, build a house around this negative space, and prevent workers from falling down the hole for a year. One day, a bunch of elevator arrives—not terribly dissimilar from a delivery from Ikea. Experienced installers slap a rail system on one side of the hoistway, which lifts a platform with hydraulics (pressurized liquid). At this point it’s just a guy riding on the business side of a forklift. The brains of the system are located in the lower level, but they are surprisingly small. Now we have a little platform that can slowly go up or down. After it gets tuned and programmed, a little room is built around the platform. Doors and call buttons are added on each floor, and we wait for Comcast (installers won’t even let mortals use the thing until the emergency phone line—old fashioned twisted copper lines—go in).
Braver souls than us do this first step. It’s a long way down!
It moves about 1 inch per second at this stage.
Doors go on, call buttons materialize, more drywall locks it all in!
Countertops
The stone was selected a long time back, and when the cabinetry is all in place, the fabricator comes in and measures everything in the “as built, on site” reality, rather than the “should be” measurements in the architectural plan or the cabinet-maker’s shop drawings. Then they “template” the stone, which means picking what parts of a (for example) 8’x12’ x3/4” slab get used for the 2’x7’ bathroom vanity, and which parts get chopped up for the trim work on the shower (we have an allergic reaction to those little metal strips called “schluters” that can be used to terminate stone on lower-budget projects). We try to use the prettiest parts in the most noticeable places, and not over-order to keep costs down.
Flooring
Flooring goes in once the heavier, rougher stuff is done and we think it won’t get wrecked. It comes in wide-plank strips of gorgeous engineered white European oak. Engineered wood is typically better than 100% natural wood for floors: it stays where you put it and doesn’t warp over time, and the top layer is natural wood anyways. Installers slather special glue on the plywood subfloor, then slide a board down (they have a “tongue and groove” system to interlock together), rubber-mallet the board down into the glue, and bang in some nails. Rooms get surfaces, and then are nearly immediately covered with protection… just in case.
Flooring shoots out from one side of the floor to the other. Appliances await their deployment orders.
Baseboards
Why do houses even have baseboards? The main reason is to cover up the inevitable gaps between flooring and wall. The aesthetic look is really just an outgrowth of this practical requirement. Crown molding is the same thing between wall and ceiling, but our Modern Chateau is a 100% crown-molding-free zone—it creates a more modern, less ornate look that works for this design. So, late in the development process, very long and painted white slices of wood find their way to snuggle in between the finished floor and the painted wall.
Which color will it be?
Painting
Painting is unique, because it happens in several sub-waves. Ceilings happens first, because no one will mess them up, so why not get them out of the way?
For the walls, color adjustments can happen on site, once we can see the actual light levels in a room, and how the tile and stone nearby relate to it. Painters are very flexible about swapping colors at the last second. Stone suppliers? Not so much! A few options get “painted out” on walls, and designers visit at different times of the day to confirm their choices.
For the finish carpentry, there are little nail holes that need to be filled, and connections between things that need caulking. The painters prep such areas by filling in gaps and holes. It looks like your door jamb got a bad case of the measles, but this is progress, not a setback. Areas that should NOT be painted get masked with bluetape and paper. All this prep work takes more time than the actual painting, which goes on pretty fast. Stain is like “see through” paint, and its often used to add color to cabinetry in noticeable places like the kitchen (“stain-grade” wood is more expensive than “paint-grade”, so you need to plan for it). Painting continues in fits and starts until the very end of the project.
Problems, What problems?
Dear reader, we have been presenting our project thus far as perfect, our course immutable, our execution flawless. And, this being our 8th luxury construction in the area, we’ve avoided a lot of pitfalls we might have fallen into. But there are always problems. If there weren’t, it’d be too easy and everyone would be doing it. We can categorize our challenges into those related to 1) teamwork, 2) budget, and 3) “S#!t Happens”.
1) Teamwork
Railings are always tough. They curve in multiple dimensions and take teamwork to exist.
No person is complete and perfect in the eyes of everyone else. Person A is too commanding. Person B is too inattentive to the details. Person C feels unappreciated. We are just people after all, and people are always the most difficult part. As the developers, we are the ultimate arbiters of how the project should proceed, because we’re the ones who pay everybody, and decide when contentious things are acceptable, or extravagant, or of inadequate quality or cost.
Sometimes swift interpersonal intervention is needed. Throughout the project, we try to intercept problems before molehills become mountains. Basically we say things like “you don’t need to be responsible for this; that is his job, so you can let it go”, or “you shouldn’t have to do this, but please just do it and we will pay”, or the ever-popular “why isn’t this done yet?”
We depend on skilled and creative people in every trade to make the right decisions within budget in their specialty. But oftentimes it makes sense to make Trade A do something expensive or fast to save time and money for trade B. Or to go faster or slower due to the availability of what comes next, or where the budget is at, or what the market conditions are. If we are fortunate, we might be seen as wise and decisive. Time and money can fix anything, but our goal is to strike the optimal balance… not only for this project but for the long haul. A developer without supportive partners and vendors is not worth very much!
2) Budget
We had a great budget when we greenlit the project. But it didn’t stay great when the price of lumber spiked due to coronavirus and a mini-trade war with Canada. Add $70,000 in costs right there! And we thought that 400 amps of electricity would be enough, but the detailed bottoms-up electrical calculations revealed that we were close to the edge, which made us upgrade to 600-amps, but those beefier underground cables are expensive! $45,000 of surprise there! The soil around the swimming pool was different than expected, requiring more robust engineering. $60,000 just like that! Those three hits we decided to take, but others we declined. Costs never go down on a construction site. Towards the end of a project we judiciously cut scope (“redesign the fireplace surrounds! No one needs it that fancy!”) and pinch pennies where we can.
There were a few instances where we should have imagined a better design, like, “Why didn’t we extend this little wing wall out 6 more inches? It would have been symmetrical and made the flooring transition more sensible!”, or “Why did we place this electrical outlet right in the middle of where that pretty stone slab is going to go?” But for the most part, we did not get many “better ideas” mid-build. Mid-construction re-design is what can really impact time and cost.
How do you get flat tile that drains properly? This is how!
GC Greg and Developer Gloria inspect the lightwell
The lightwell outside the lower level gym. Getting clean and pretty!
3) S#!t Happens
Not once, but twice did we have to reselect stone due to an accidental breakage. This has time, cost, and design implications. We had a problem where the wrong tile went up in a few bathrooms and needed to be reworked. We all got fooled by a bit of subfloor that extended over our marvelous circular stairwell hole, and so we only realized too late that our staircase railings were not going to just effortlessly fit in as we expected. Two windows were installed 6 inches too high, violating code, and we didn’t notice it when it would have been cheap to fix.
But in all these cases, the team scrambles, considers alternatives, costs things out, and makes decisions. In all the actual cases above, the dilemma is invisible to someone who wasn’t there when it happened. We fixed these hiccups the way a chef will add seasoning to make the meal delicious in the middle of cooking. The paying customer doesn’t care about how the soup was prepared, only that it arrives delicious. Only the kitchen staff appreciates how clever the chef was. We’re proud of our kitchen crew on this project.
The tile here is approved on first pass. Other parts needed some extra love and attention.
The kitchen, all protected and awaiting stain.
Our longest sightline goes from front gate to guesthouse fireplace, all thoughtfully aligned.
Finishing is not easy, as little irregularities that were unnoticed need a sudden resolution. Unexpectedly broken or backordered elements need urgent replacement. Solutions at this stage tend to be multi-disciplinary, emergent, and creative. There are daily tough tradeoffs between impact, time, and money. It is really hard to finish a house.
But as the August sun rises on our construction site, we’ve largely willed a Modern Chateau into existence. Finishing touches are going in, landscaping is ongoing, and we’re anticipating the upcoming sales process.
Up next: how to market and sell a luxury home!




