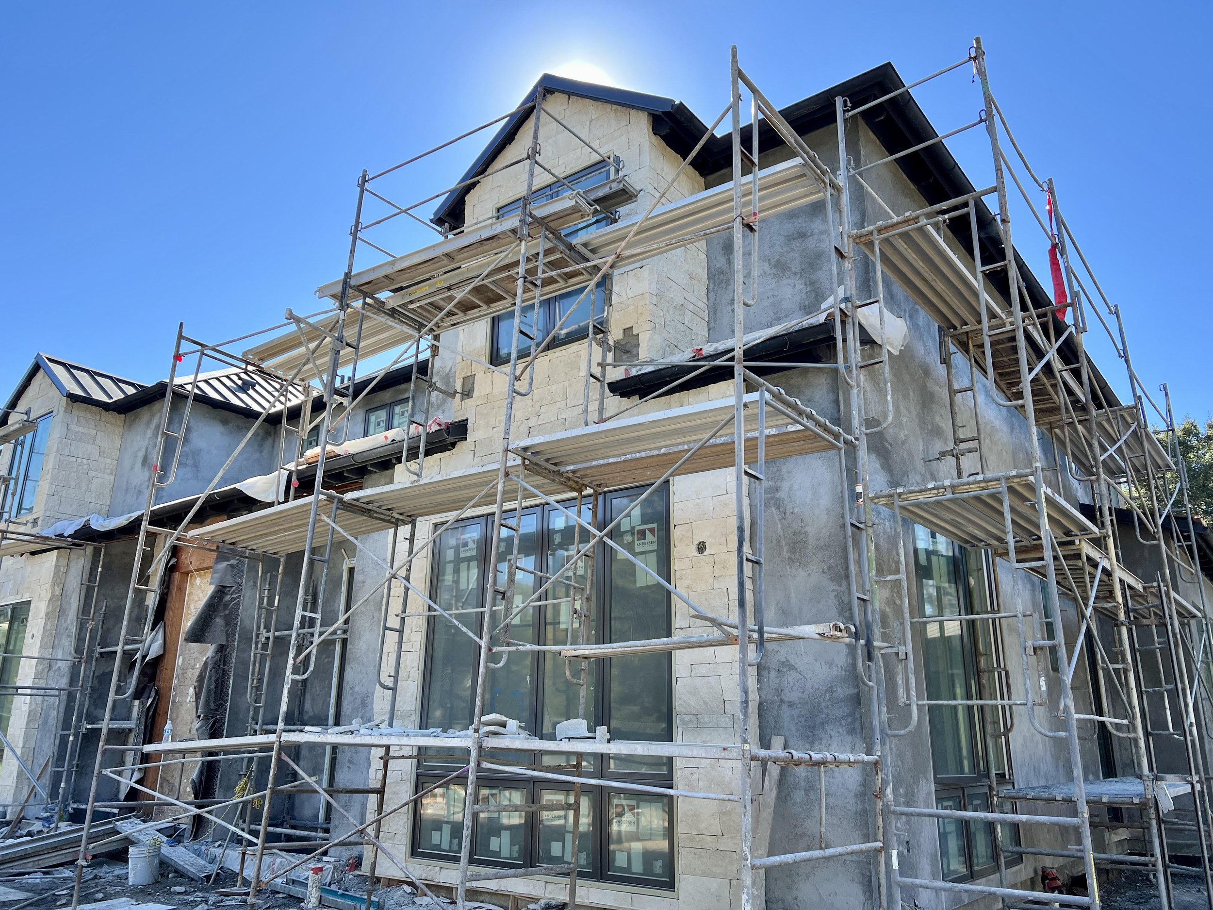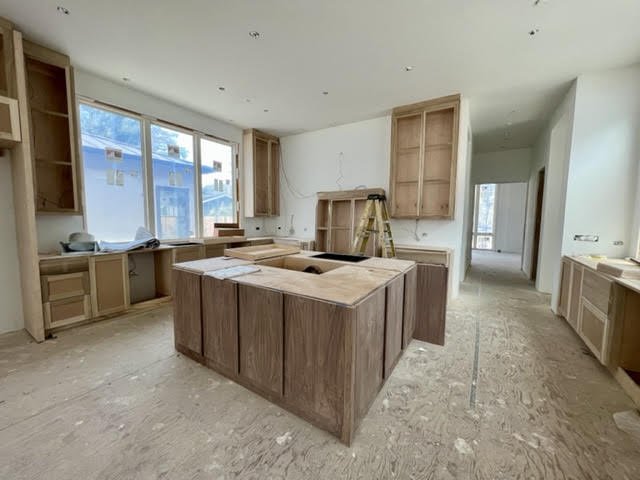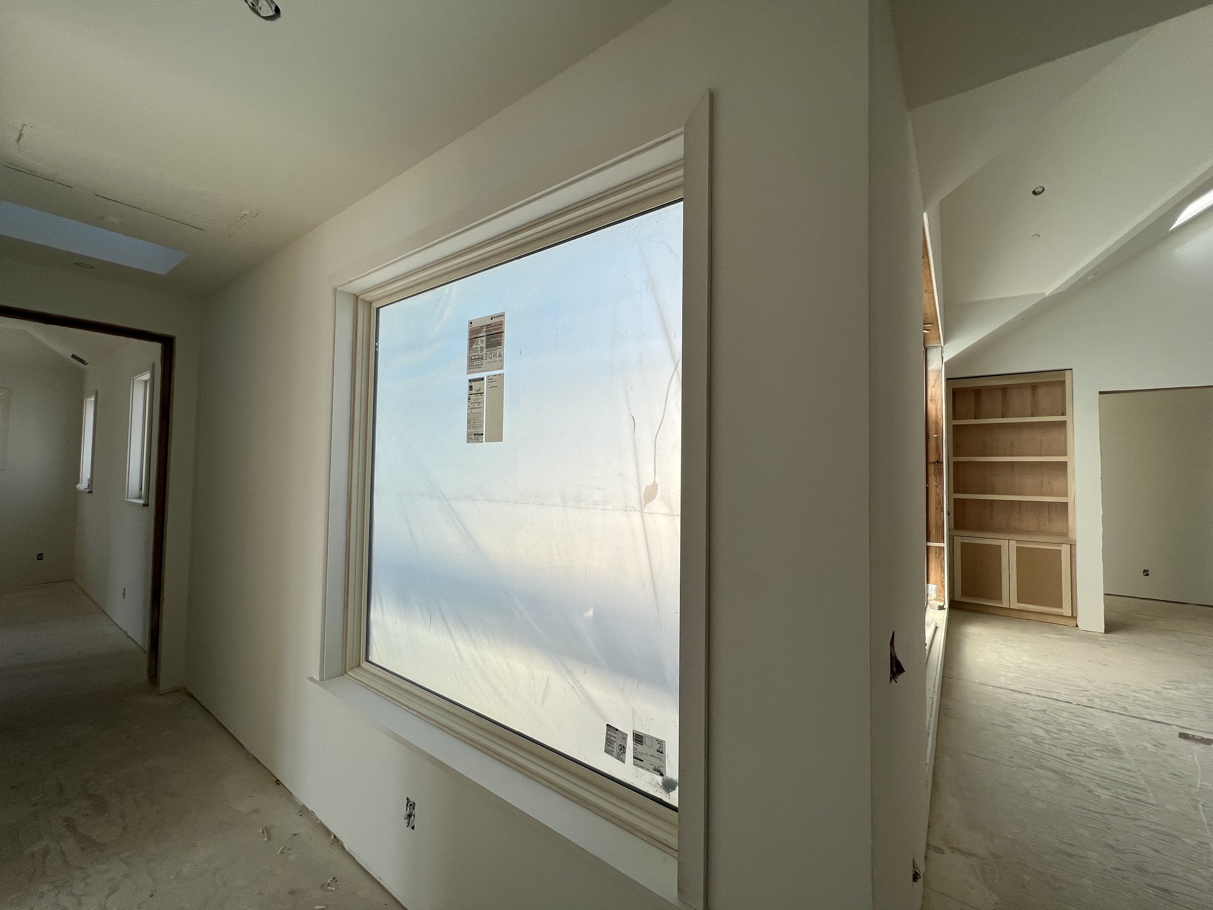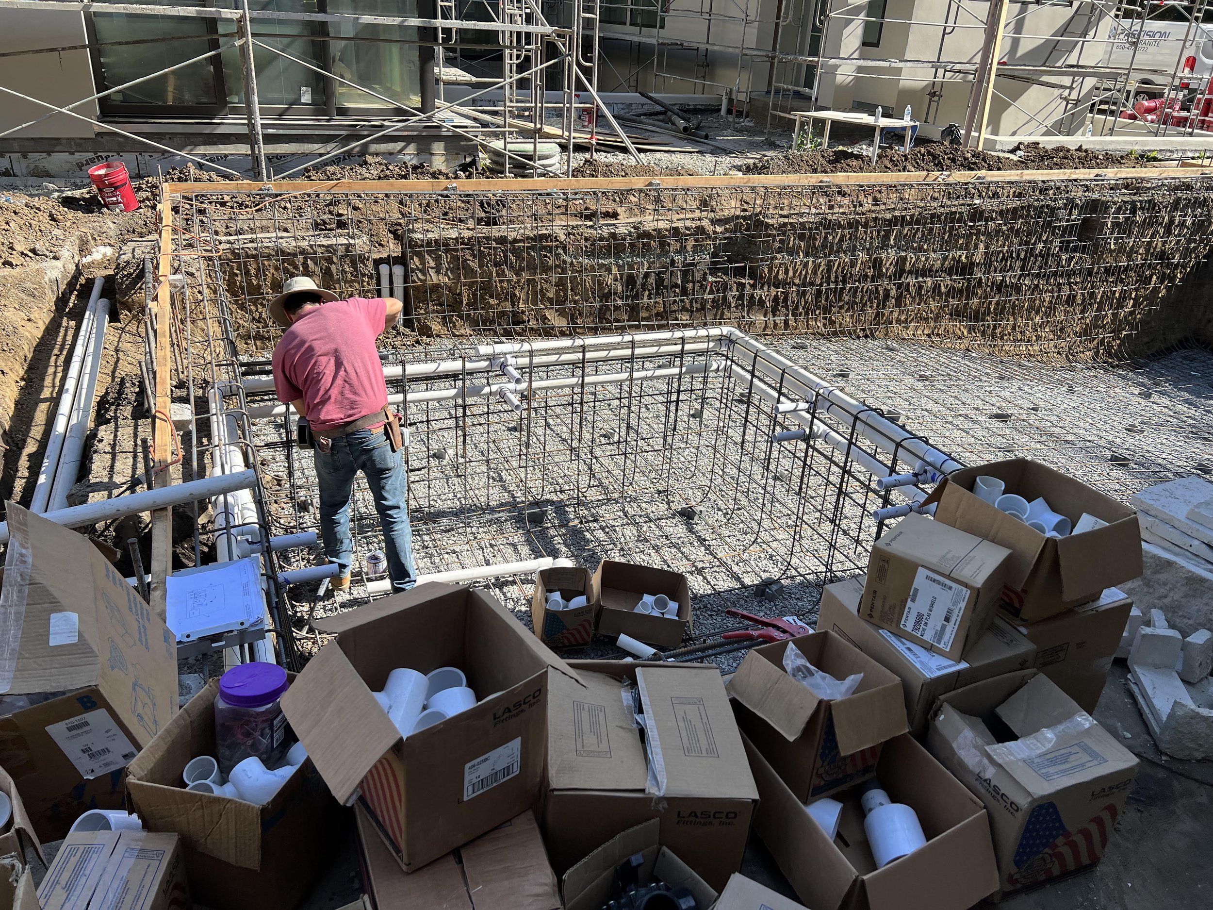This is the ongoing saga of our experiences building a beautiful Modern Chateau in Atherton. Live the process vicariously with us as we do this together in real-time…
Part 7: Materials
March 29, 2022
Building a Modern Chateau
Part 7: Materials
Every Modern Chateau should have some amount of French Limestone
We are in the endgame now dear reader. We are closing in on completing Atherton’s most wonderful and soon-to-be favorite modern chateau. We bought the perfect lot, created a stunning design, poured a solid foundation, created the bones, then the guts, and then the skin of our wonderful product. We are in possession of a super-sexy shell. But if you, like most people, struggle to find the abstract beauty in mere shells, you’ll like what is coming. Because now it’s time to add the stuff the end user touches and sees. It’s time to add the parts that make the future buyer fall in love. It’s time to put in the “materials”.
What Are “Materials”?
In construction you will often hear about a “materials allowance.” To a GC, there are known “hard construction” costs like framing and drywalling that have predictable prices once you have the complete design locked in. But how much does a countertop cost? There is no clear answer. The materials vary tremendously in terms of their beauty, durability, and ease to fabricate. But the materials are what our future buyer touches every day, so getting them right is the difference between beauty and ugliness, or between a successful project and a failure.
Has anyone found our front door yet?
“Materials” are everything from driveway pavers to faucets on your kitchen sink, from a towel rack to the front door. The big heavy ones like cabinetry and tile tend to go in first, and the small breakable things like security cameras and light fixtures tend to go in towards the end.
Let’s Grow, Chateau
Negative space chase
Our paint exterior color (“Soft Parchment”) was mixed into the final coat of stucco and lovingly patted on to most of the exterior. Then French limestone was meticulously adhered elsewhere. The stone invokes the idea of towers, and brings the “chateau/castle” vibe into reality. The material of the standing seam metal roof was extended down through a “negative space chase” on the exterior. We were inspired by the lobby of the Palo Alto Nobu hotel’s old lobby, which had backlit binary digits visible under a “flap” in the wooden walls. It felt like seeing the Superman costume poking out from Clark Kent’s suit, and it was thrilling. This was a design risk for sure; most people would not attempt this. We love how it turned out: a modern touch to zhoosh up the classic side façade.
When the scaffolding finally came down, we were blown away by how pretty it already was. Once accessorized with hardscape, plantings, lights, and notably a front door, we’re going to look amazing!
Shelves Don’t Build Themselves
The kitchen takes shape
Far away from our construction site, deep within an enchanted forest, a conclave of expert carpenters were feverishly woodworking. Over a few days in February, trucks arrived and started offloading over 100 very specific custom wooden shapes. Each precisely measured wooden cuboid was now living its best life in a form-fitting drywall nook as built-in shelving, floating above a bathroom floor as a bathroom vanity, or defining the heart of the house as the 56 square foot kitchen island. Some had drawers, some had doors, and others were open shelving, as dictated by the design vision.
Time to Start the Finish Carpentry
Upper level coridors will be filled with light. The window on the left has been “trimmed out”; the one on the right waits patiently.
Earlier, the framers, or “rough carpenters” erected the structural elements of the house. Good framers sometimes seem like Spider-man, athletically putting 2x4s into space, often at some height. Rough carpenters build for strength and efficiency; all their work gets covered up.
By contrast, “finish carpenters” come in once the shell is built and mount the cabinetry, add trim around windows and doors, hang doors into frames, add baseboards to walls, and generally do all the wood stuff that the end user experiences. They are craftspeople who deal with functionality and beauty. All their work is visible and interacted with.
Our finish carpenters are still working, but at the time of this blog we have most of the windows and some doorframes trimmed out. Specific shapes of wood are precisely cut and “mitered” (two straight things fit together at right angles by giving each side a precise diagonal cut). These are used to mask the rough edges of drywall, and add personality to the design.
Tile Takes a While
The underground (what light!) gym bathroom features tile on floors and some walls
Some floors, and some walls are destined to be clad in tile—the catchall name for flat polygons of ceramic or stone or terracotta or… anything really. Tile performs well in wet environments, so you usually see it in bathrooms and showers, and it’s easy to clean, so you might see it on a kitchen backsplash. Tile shows up on site in heavy cardboard boxes that make gym memberships unnecessary for most tilers.
Typically, a special paper backing is laid down, then metal lath (chicken wire mesh that adds structural strength) is spread out, then some mortar, and finally the tile itself, typically separated by little plastic spacers. Setting the tile is skilled and meticulous work. And when tiles don’t precisely fit the space to be tiled (ie – nearly always), the tile grinders and wet tile saws come out to make partial-sized tiles, and THOSE machines are noisy!
The final step is grouting, which is like pouring special sticky pancake batter all over your set tiles, squeegeeing most of it off. The result is nice tile, evenly spaced, with colored cementitious material pleasantly in between.
So room by room, starting from the lower-level and proceeding up, tiles gets laid. Tile typically precedes flooring, because it is messier. But now bathrooms are really starting to look as they will!
Hooking Up
2022: A Power Odyssey. We keep most of the engineering marvels in our witness protection program behind the pool house.
A house is connected to the rest of the community by a few shared systems: water, sewage, data, gas, and electricity is the typical list.
We’ve never disconnected from water: construction uses a lot! Sewage is somewhat hooked up already, in that our pipes connect to the sewer lateral and from there into the Town sewers (though sump pumps and toilets and more are needed before we are done). No one is ever worried about these two; they are never really blockers on a project. Telephony is not hard but can often be filled with bureaucratic setbacks dealing with a large regulated utility like Comcast.
Gas and Electricity are the “big two” towards the end of a project, because the municipality makes us choose one or the other to hold back until after a successful final inspection. They think that, were a house to have both, people would just move in to the construction site. And they are probably right; housing in Silicon Valley is crazy expensive. Gas is easier, so we focus on electricity first.
We’ve had “temp power” to run the machines and power lights, but a big milestone when building a house is to get off the temp power and onto your “real” power. Several pieces need to be in place before this happens:
1) The house must be wired up such that dedicated circuits connect an area of electricity-drawing things (i.e. – “master bedroom”, or “kitchen stove”) to one or more electrical panels
2) The Town of Atherton must bless all of this as safe
3) Our beloved local utility company, PG&E, must hook up the far end of our conduit to the municipal grid
4) For larger projects like ours, we need a snazzy four-foot cube of green metal to sit on a concrete pad at the edge of the property to transform higher voltage juice into what houses drink. Disappointingly, these Transformers are not full of action like in the movies. In fact they are the heart of future systems that will underground the neighborhood’s electrical wires. All paid for by us: aren’t we civic-minded? :-)
Many a construction project has gone astray due to the difficulty of coordinating between city, PG&E, and the subcontractors doing the work. Navigating the bureaucracy is not easy. Passing inspections with occasionally capricious counterparties is not easy. Scheduling this all is not easy. So it felt like a miracle when, on March 22nd, after 13 months of being in the PG&E queue, we got permanent power.
How did we do it so apparently easily? Greg, our GC, is especially organized and realistic in his estimating, which is essential. We started early. And we as developers never revised the plans for “great new ideas.” Such end-user input happens all the time and can really knock a project off the rails.
A Jewel of a Pool
View from the cabana: the backyard is a luxury resort
We want the finished product to have the feeling of a luxury resort: a big outside space that effortlessly transitions to semi-inside and fully inside spaces. The main structure is a big “C” that wraps around a lower-level courtyard. The guest house and outdoor pavilion form the far edge of the property. *All* the structures define a common outdoor area dominated by our main landscape feature: the pool.
While the house and the guest house structure are still covered with scaffolding and being finalized, a separate construction project starts on the same site. A skidsteer (if a bulldozer and a kitten had a baby, it would be a skidsteer, the cutest big machine on a construction site) nimbly and delicately excavates a sloping pit between the structures. This pit gets crisscrossed with rebar and PVC pipes for the future inflow and outflows, and then the coolest job on the entire project happens.
“Shotcrete” or “Gunnite” is what happens if you shoot concrete out of a firehose at high pressure. A guy, who is like the dirtiest infantryman left alive, viciously shoots his weapon in all directions and holds his ground at the center of the pool. It’s like a flamethrower, but grey earthen spew blasts out instead of napalm. The material is like concrete, but it is “shot” out of “gun”, thus the names. Compared to regular “cast” concrete, shotcrete is faster and cheaper, but comes out rougher and more organic, which is not great for the flat rectilinear walls of a finished basement, but quite nice for the sloping, organic shape of a swimming pool.
Pools and hot tubs need all sorts of filtering to keep the water clean, heaters to keep the water warm, and pumps to move the water around. To maximize efficiency, such machines would be beside the pool. But these machines are ugly and noisy, so we built a little subterranean river system to the back of the guest house, where the noisy ugly machines have boisterous conversations with their ugly and noisy friends like the gas meter and the electrical panel and the irrigation controllers. “Concentrating the ugly” is a key part of the design process!
As this blog goes to press, the pool is a concrete boat inset into the ground, connected via buried pipes to machines that are not there yet. But we’re getting there!
X-ray vision into a hot tub
The shape of parties to come
Final Inspection on the Horizon
We’re charging forward towards a final inspection at high speed, with only a few disruptions (which were swiftly and mercilessly dealt with). It’s still certainly a dusty construction site, but like a beautiful gem being progressively uncovered from the earth, our beautiful project is emerging. The rough edges are almost all hidden now, and the design wonders we dreamed up years ago are finally being realized.











