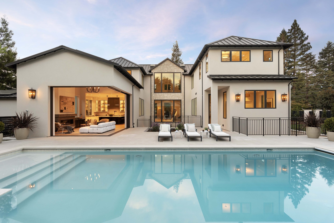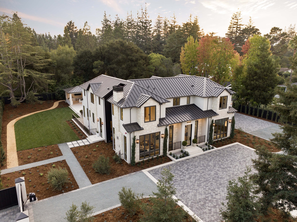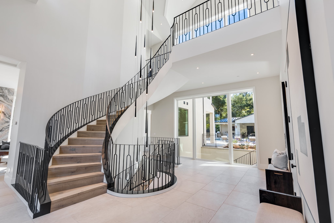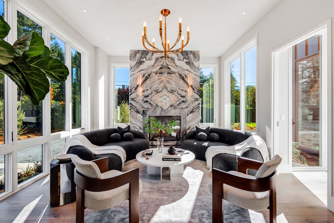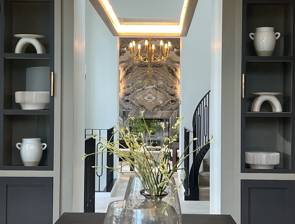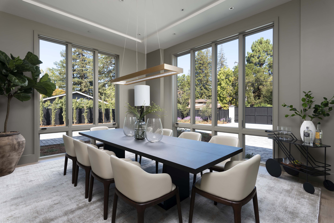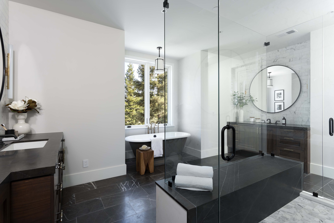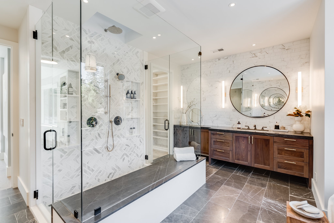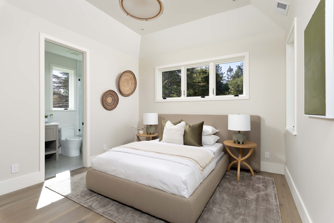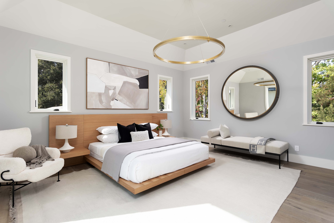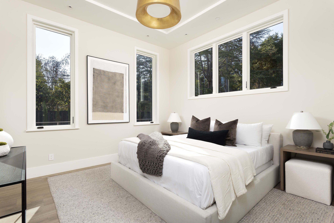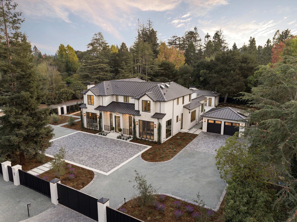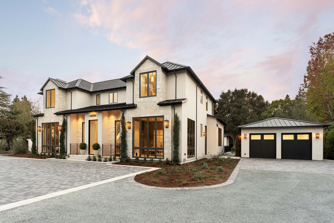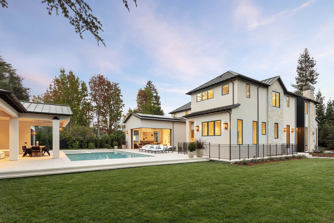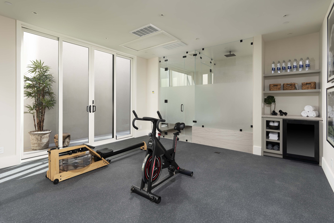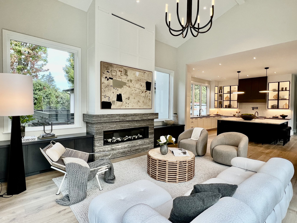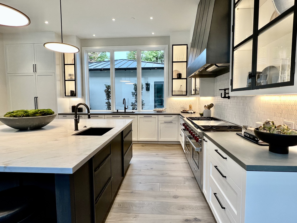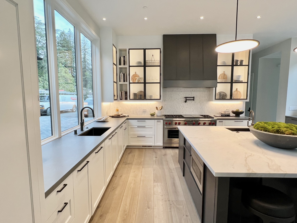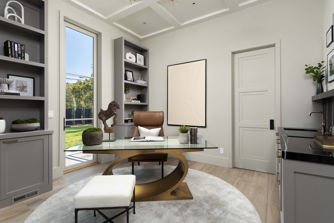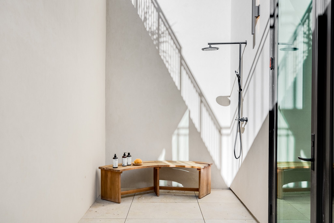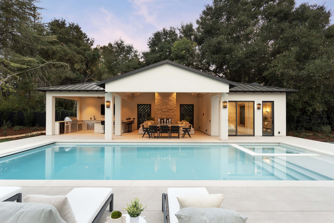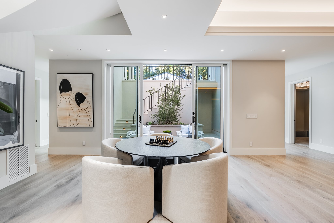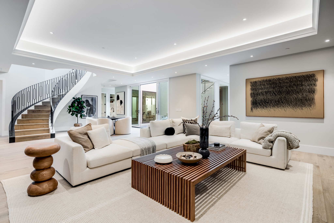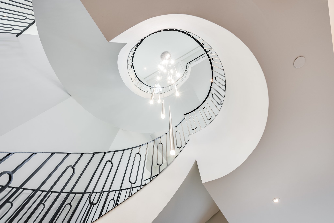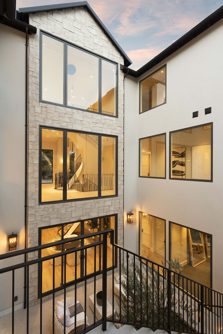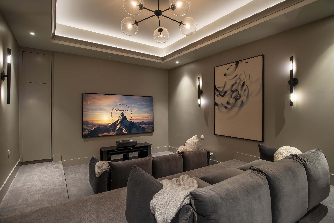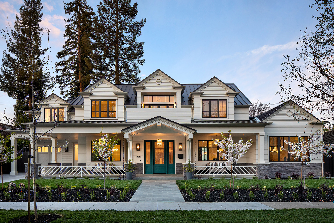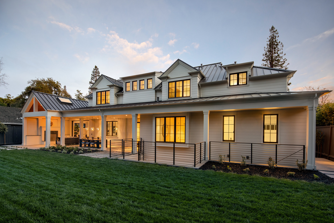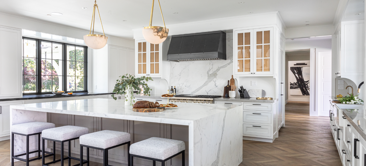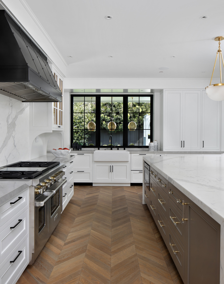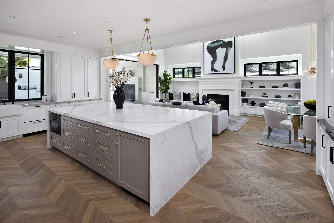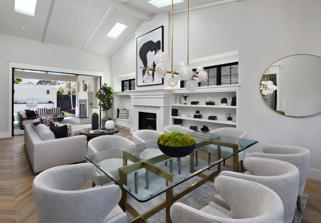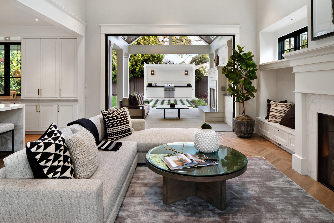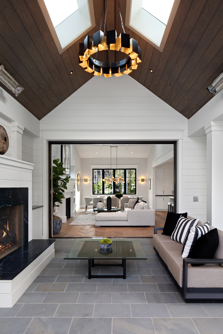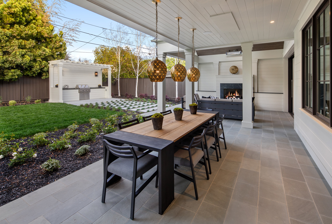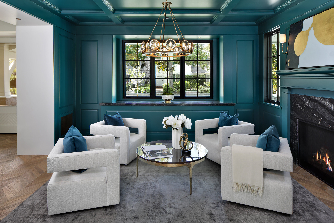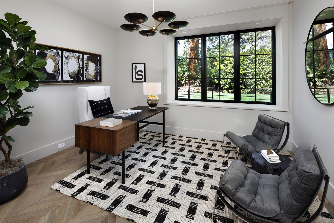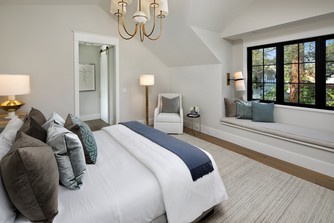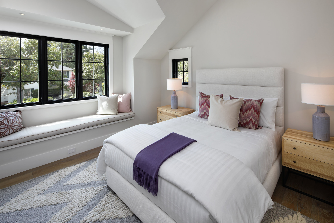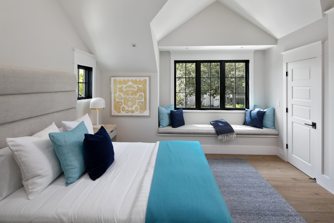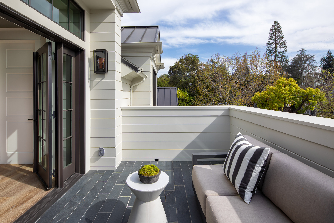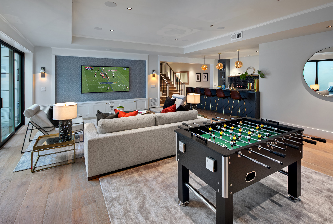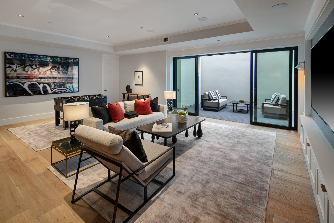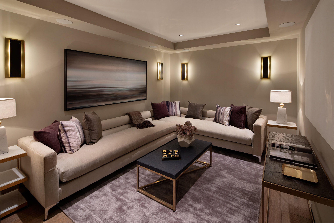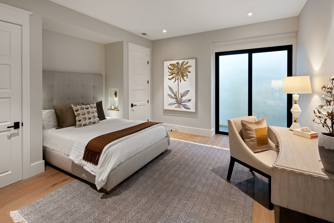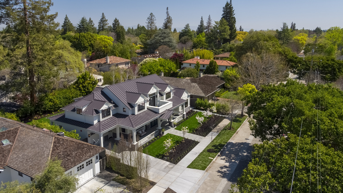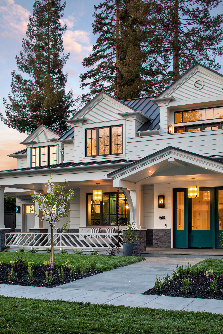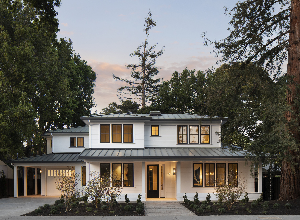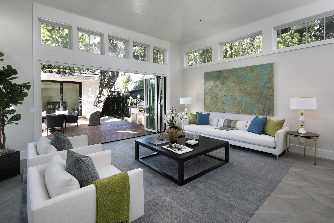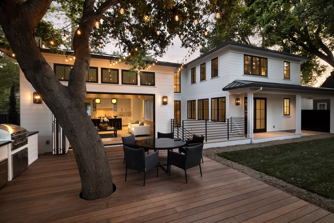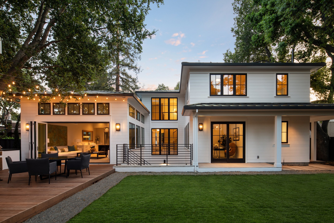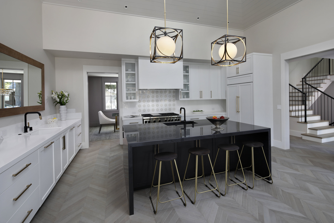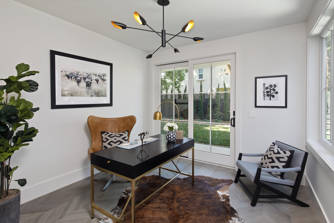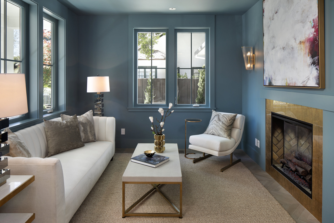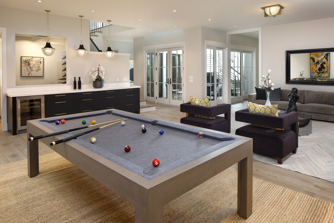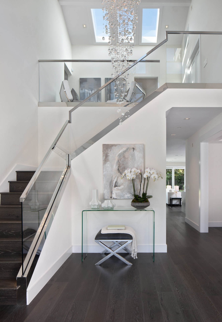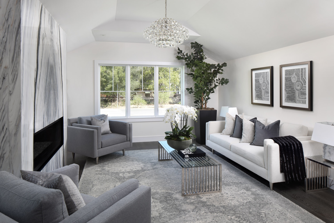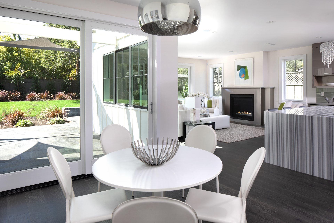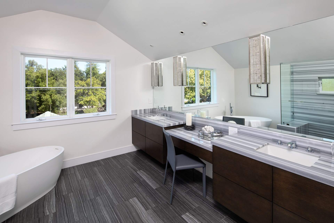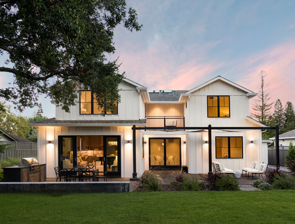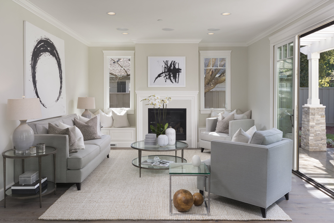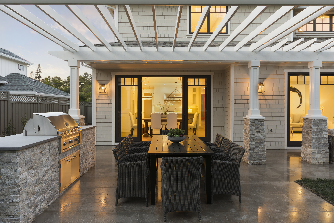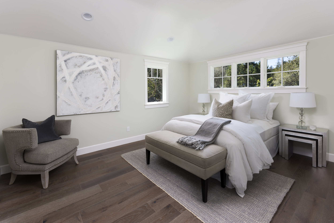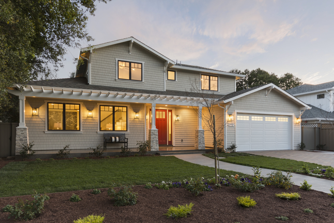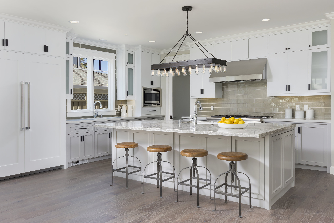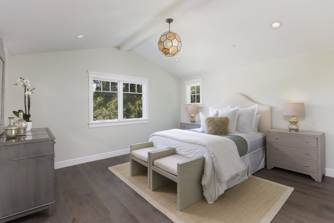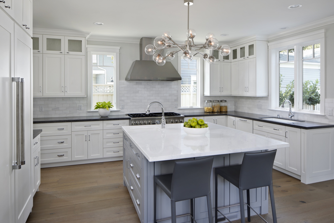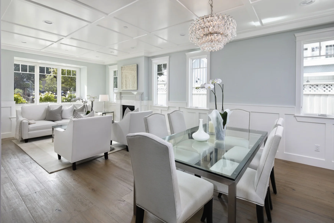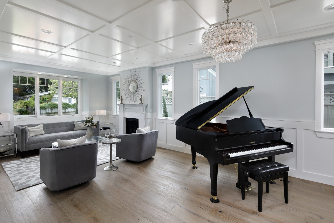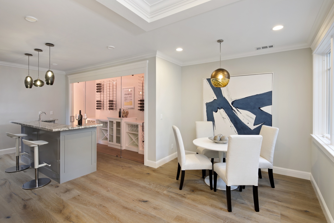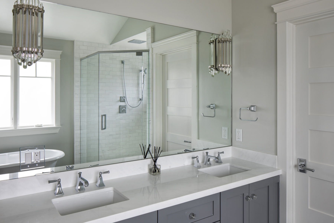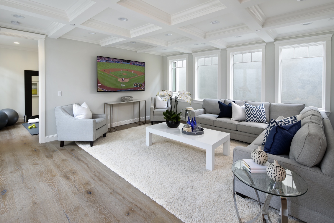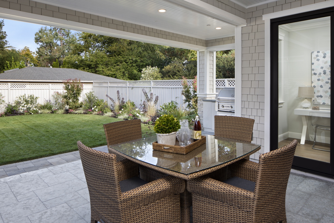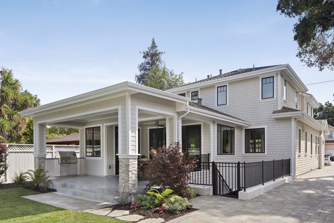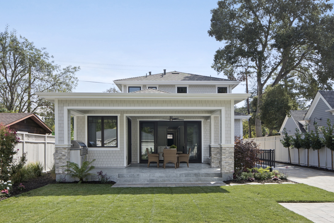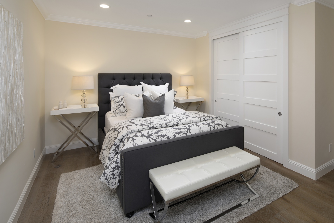Homes We’ve Built
The Young Platinum Group has built over 50,000 ft2 of luxury single family residences in Palo Alto, Atherton, and Los Altos, with a market value of $100 million. Here are a few we can talk about:
60 Shearer Drive, Atherton CA
Sold for $14,500,000
Property Website: www.60shearer.com
7 Beds | 10 Baths | +/- 8,131 SF
Welcome to your new Modern Chateau! This 9,697sf space (8,131 house +283 pool house +525 garage +758 pool pavilion) of new construction on 2/3 of an acre on a quiet street in West Atherton is ideal for elegant entertaining in a resort-like setting. The main structure is an architectural masterpiece of light and openness by Young & Borlik. Floating helical stairs are the star of the 27’ foyer, and the entire home wraps around a lower terrace with walls of glass, privacy, and abundant light. Seven en suite bedrooms and 10 bathrooms, tiered seating theatre, evocative rec room with wet bar and wine room, and gym with steam shower, sauna, and outdoor shower are all designed by Luke van Duyn to convey elegant effortlessness. The vaulted great room enjoys two walls of fully-pocketing glass walls, linking the chef’s kitchen to the pool, spa, and pool pavilion entertaining area - itself with a large outdoor kitchen, fireplace, heat lamps. The private resort you’ve been waiting for!
Before
After
1975 Webster Street, Palo Alto CA
Property Website: www.1975webster.com
6 Beds | 5.5 Baths | +/- 6,129 SF
Architecturally stunning Hamptons-style new construction on a highly desired block in Old Palo Alto! The home was designed and custom built for the sellers, now available for sale. The magnificent design by The Shift Group and Luke van Duyn is apparent from the signature five gables gracing the 95-foot wide frontage. An expansive and luxurious kitchen features 65 square feet of waterfall edged Calacatta Royalle marble on a titanic island, adjoining the light-filled great room with its 16-foot high soaring ceiling. Over 640 square feet of covered, heated back porch await you outside twelve feet of fully pocketing glass doors. Fours beds and three baths up compliment the myriad entertaining features of the lower level: comprehensive bar area, wine room with backlit wall of onyx, large rec room adjoining sunlit sunken patio, sound-dampened screening room, two bedrooms, and more.
Before
After
Our official marketing video for 1975 Webster:
1975 Webster is a key part of the brand essence video for the global Sotheby’s brand:
Lead Designer Luke van Duyn explains some of the design thinking that makes 1975 Webster feel modern yet warm:
In 2021, the global Sotheby’s International Realty brand chose 1975 Webster— of all the beautiful homes in the world— to exemplify how we market a seller’s home:
1211 Byron Street, Palo Alto CA
Sold for $8,700,000
5 Beds | 5.5 Baths | +/- 5107 SF
This just-completed luxury home is a stylish East Coast Farmhouse with modern panache. Spanning three levels with unrivaled space and elegance, the home is on an generous 75-foot wide lot in sought-after Professorville. The entire home is exceptionally bright and light with a palette of crisp whites, a rare finish of oak floors in a chevron pattern, and fixtures in the latest designer trend of gold and bronze hues. The result is chic and sophisticated. Ceiling heights are lofty, even on the lowermost level, and plenty of windows and glass doors invite natural light throughout all three levels, nowhere more apparent than when viewing the home from the rear and seeing full-height windows spanning every level.
Before
After
770 University Avenue, Los Altos CA
Sold for $5,150,000
5 Beds | 4.5 Baths | +/-3,366 SF
With modern farmhouse style, this stunning new residence is located on one of Old Los Altos’ most sought-after streets just one-half mile to the Village. The two-story home is unified through espresso-hued wood floors, contrasting crisp white walls, and stunning marbles that stand alone as works of art. The lighting is absolutely dazzling with brilliant crystal chandeliers, beginning with a cascading drape of lights above the chrome and glass staircase.
The spacious and open floor plan revolves around a tremendous great room that spans the rear of the home and is complemented by a formal living room and dining room. Two remote-controlled fireplaces and wide-open access to the rear terrace, complete with flag awnings and a barbecue center, are just a few of the highlights that make everyday living a joy. There are 5 bedrooms, including 3 upstairs with en suite bath, all thoughtfully arranged over two levels with flexibility for a variety of lifestyle needs. Brand-new construction on just over one-quarter acre in an amazing location – truly the best of Los Altos living!
Before
After
772 University Avenue, Los Altos CA 94022
Sold for $4,700,000
5 Beds | 4.5 Baths | 3,235 SF
This home is a modern interpretation of a classic Craftsman – from the shingled exterior to the tapered stacked stone columns on the front porch. The setting is premier in sought-after Old Los Altos with all the fine amenities of the Village just over one-half mile away. Inside, matte-finished oak floors unify the entire floor plan while accents of shiplap add a stylish panache. Exceptional finishes, dazzling light fixtures, and classic millwork combine to create a sophisticated, contemporary ambiance with a nod to the traditional elegance of the past.
151 Kellogg Avenue, Palo Alto CA 94301
Sold for $5,720,000
7 Beds | 5.5 Baths | +/-4,423 SF
A bright and airy Craftsman home in Old Palo Alto. 7 Bedroom, 5.5 Bathroom home offers three levels of refined contemporary living—less than a mile from downtown and Stanford University. This newly constructed gem set in prestigious Old Palo Alto offers extraordinary flexibility. The floor plan is exceptionally clean and bright, offering a dignified yet contemporary ambiance. A tasteful Craftsman exterior with bay windows and a polished landscape welcome you to your brand new home. The entry foyer opens onto the formal living room with its marbled fireplace and adjoining formal dining room.
We project manage custom builds for our clients if requested, and build luxury ready-for-market homes between Los Altos and Atherton. If you have a lot you would like to sell, please contact us.



